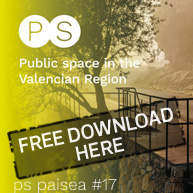Competition for the elaboration of the spatial and programmatic concept of the Zakrzówek Park in Krakow, Poland.
The Board of the City Greenery of the City of Krakow, in cooperation with the Association of Polish Architects, announces the one-stage, international study competition for the Zakrzówek Park in Krakow in Poland.
The competition pertains to the elaboration of the concept design of the Zakrzówek Park – situated within the green area of Krzemionki Zakrzowskie, of the total surface of circa 62 hectares of areas located in the close vicinity of the historic centre of the centuries-old city (the site is located hardly two kilometres away from the Wawel Royal Castle). The most characteristic element of that area is the former quarry, partly inundated by the ground waters. That unique landscape element has circa 16,8 ha surface, is over 30 m deep and has rocky, nearly vertical walls (its highest parts protrude over 30 meters above the water surface). The space of the area subject to the competition was strongly transformed during the many centuries of exploitation of the quarry; characteristic spoil tips remain until today. Unique, picturesque panoramas of Krakow are visible from the area. There are protected species of fauna and flora as well as historic monuments (archaeological sites and military structures). The area is situated within the boundaries of the Bielany-Tyniec Landscape Park; the place has been favoured by Cracovians for many years and for the sake of the public care it is a subject of an ongoing vivid public debate.
One assumes that the competition entries shall consider the particular character of the place which combines unique natural values with an unusual spatial context and specific form of its use. Currently the area of the reservoir and its immediate vicinity are used for recreational and sport purposes (also as areas for extreme sports such as diving or climbing). Thus the strict linking of the design proposal to the spatial and cultural context becomes essential. Functional solutions – both in terms of structures and circulation connections are important. Particular emphasis is put on the issues of ecology – the state-of-the-art pro-ecological technologies, minimisation of the negative influence of users for the natural surfaces, local flora and fauna.
The competition task encompasses the design of the park (circulation, urban furniture, vantage points, elements of the zone of the arranged space for water sports and bathing), accompanying recreational spaces and its border as well as buildings: Ecological Education Centre along with the Visitor Service, water sports centre, services for the bathing area, water sports equipment rental, and small commercial pavilions. The concept should define the relations of the designed structures to their surroundings, with the special consideration of circumstances resulting from: the local spatial development plan Park Zakrzówek and the local spatial development plan Rejon św. Jacka – Twardowskiego, circulation links, functional requirements, cultural traditions, protection of nature, protection of landscape and cultural heritage.
The language of the competition is Polish.
Submission of applications for admission to the competition – 11.04.2016 until 3:00 PM
+info: HERE
Tags: competition. call, contest and prizes, espacio público, news, paisaje, paisea, public space












